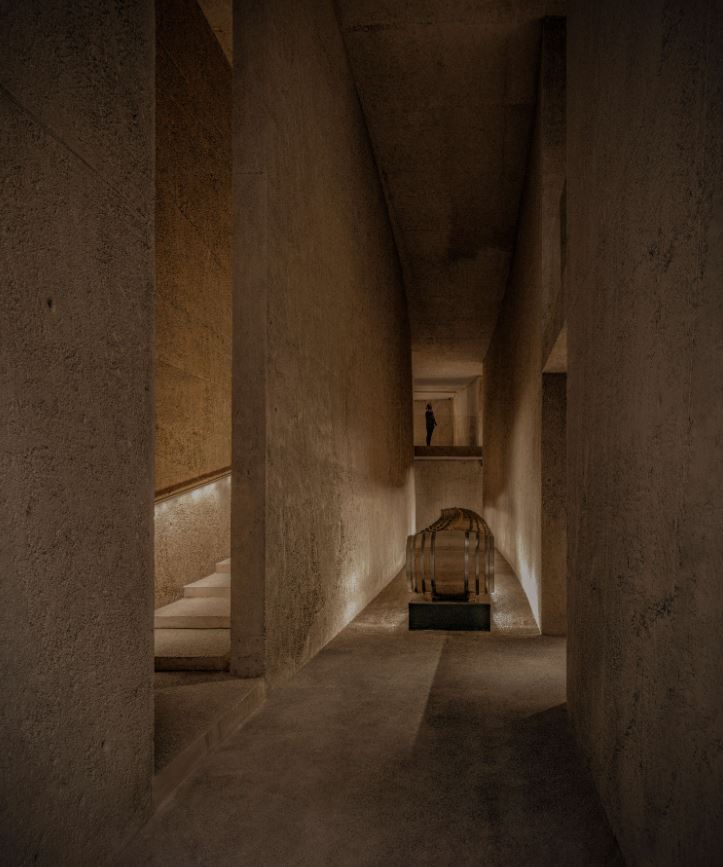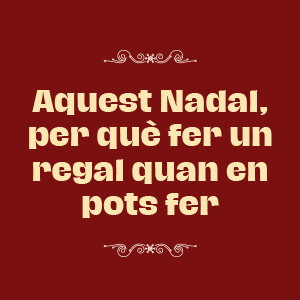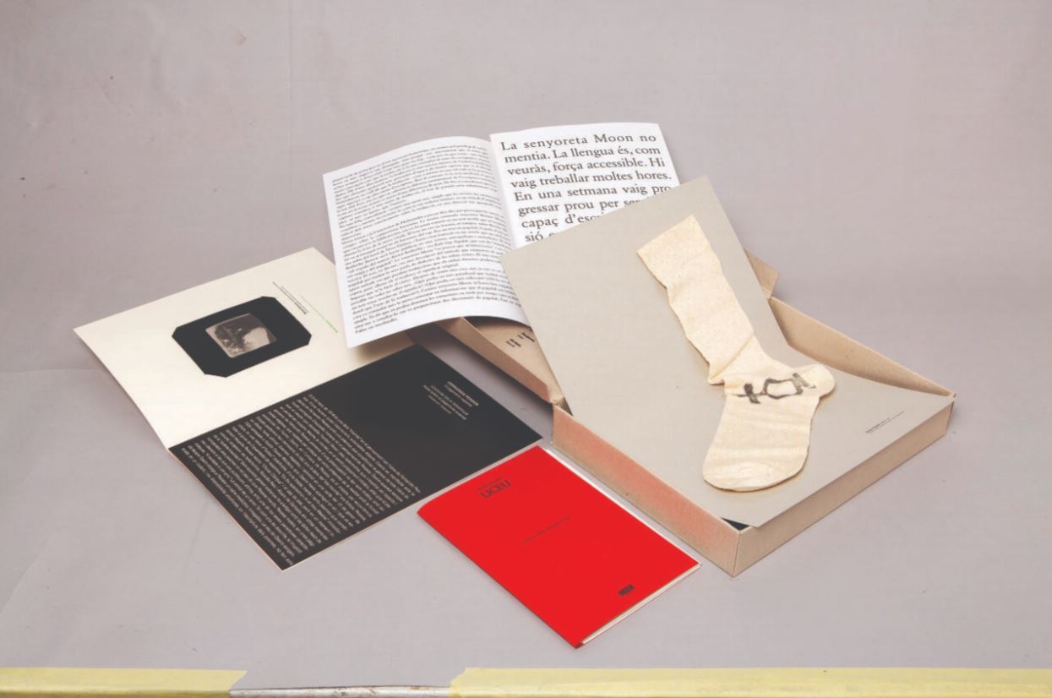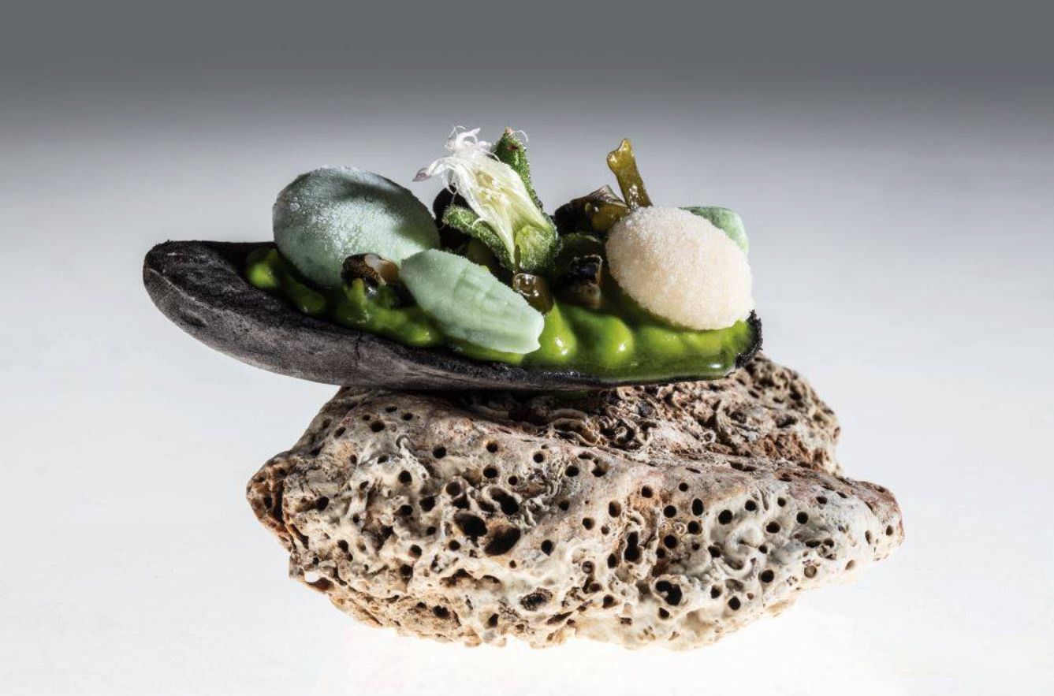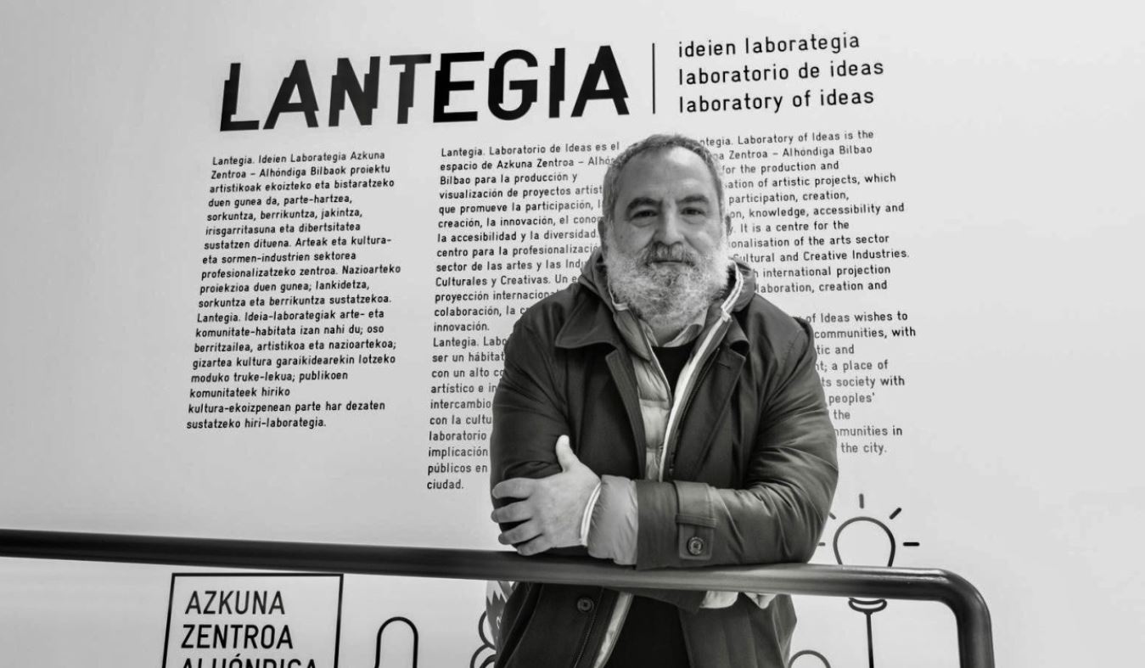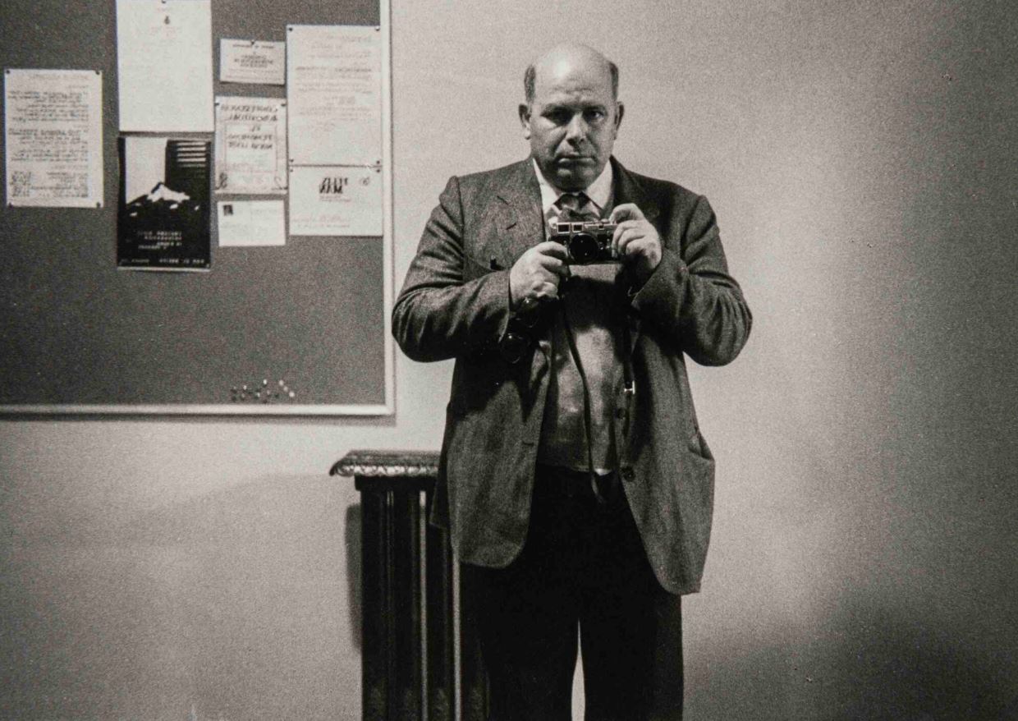reports
The Celler Perelada of RCR
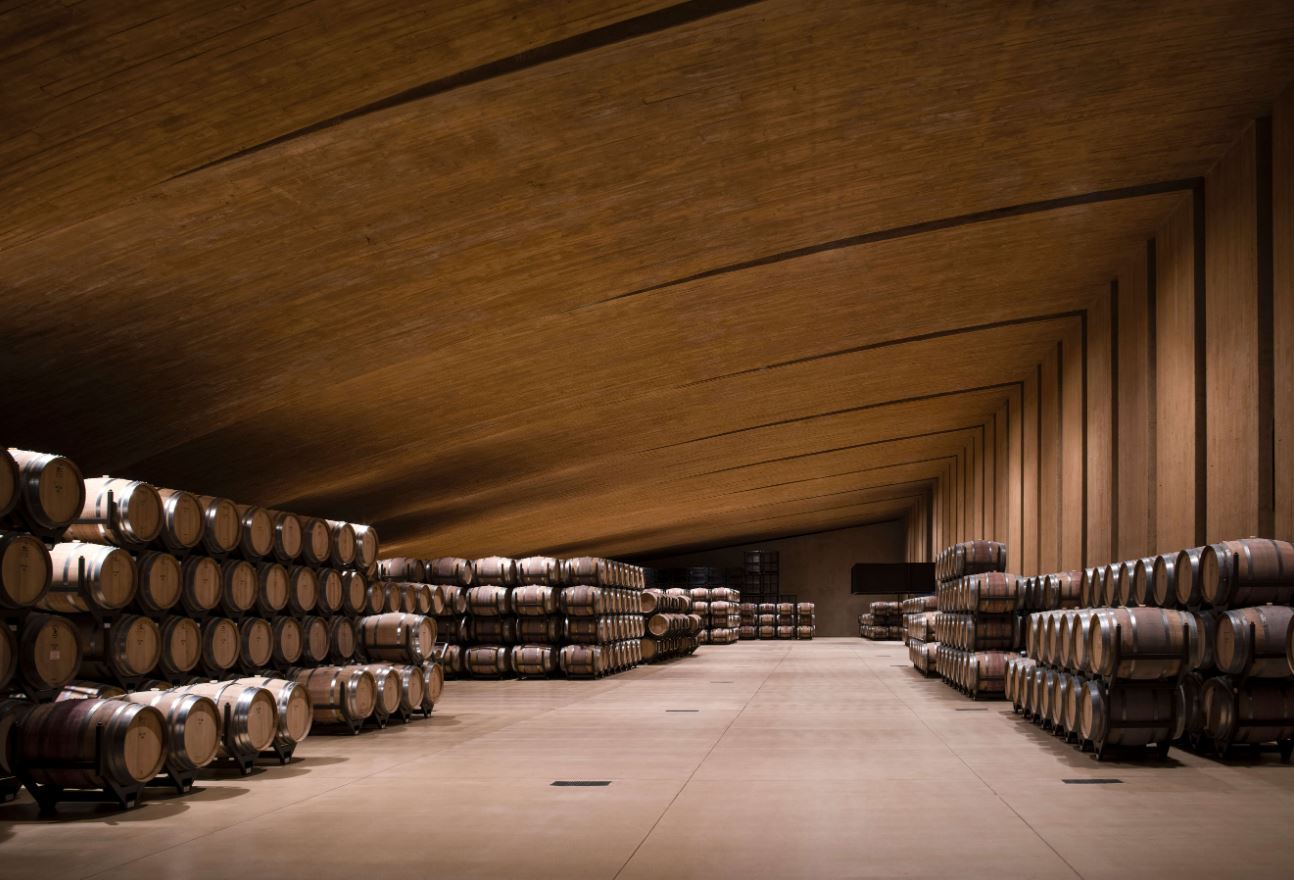
The successful history of architects Rafael Aranda, Carme Pigem and Ramon Vilalta, the RCR from Garrotxa, includes, in addition to the merits they have accumulated, a landmark work in the regions of Girona, the set of buildings that make up the new Celler Perelada. The work, since its inauguration in 2022, is the result of a long process of study and analysis that, just for this detail, shows the maturity of this highly valued team, both in our country and in world architecture as a whole, which culminated, in 2017, in obtaining the Pritzker Prize, the most important in modern architecture. I was lucky – and pleased – to be part of the Architects for Architecture (AxA) group, which in 2022 we made a visit that has remained in everyone's memory as an experience that we will always remember.
Fidelity and rigor
To discuss the work that justifies this article, I find it interesting to analyze, as a preliminary point, the paths of the RCR's career; they have never been architects based on superficiality. Their permanent fidelity to their Garrotxa origins, to their landscape, to geology, to nature and to the climate, shape the way in which their work is understood. From these starting points, they have been tracing an ascending trajectory everywhere that could assimilate them to other artists who have historically been faithful to their origins to achieve universality and who have transcended into world culture.
Beyond materiality
In their first works it was clear that the landscape and the origins would be the starting points, investigating systems, materials, colors and nature, in the constant search for a vocabulary that would give consistency to their will to express themselves through a “language” of their own; so they always exposed in their works the “creative process” beyond the materiality or the forms that were part of it. It has not been a superficial trajectory, because their research has been based on the “systems of interpretation” and on the answers to the questions that the subject and the place asked of them.
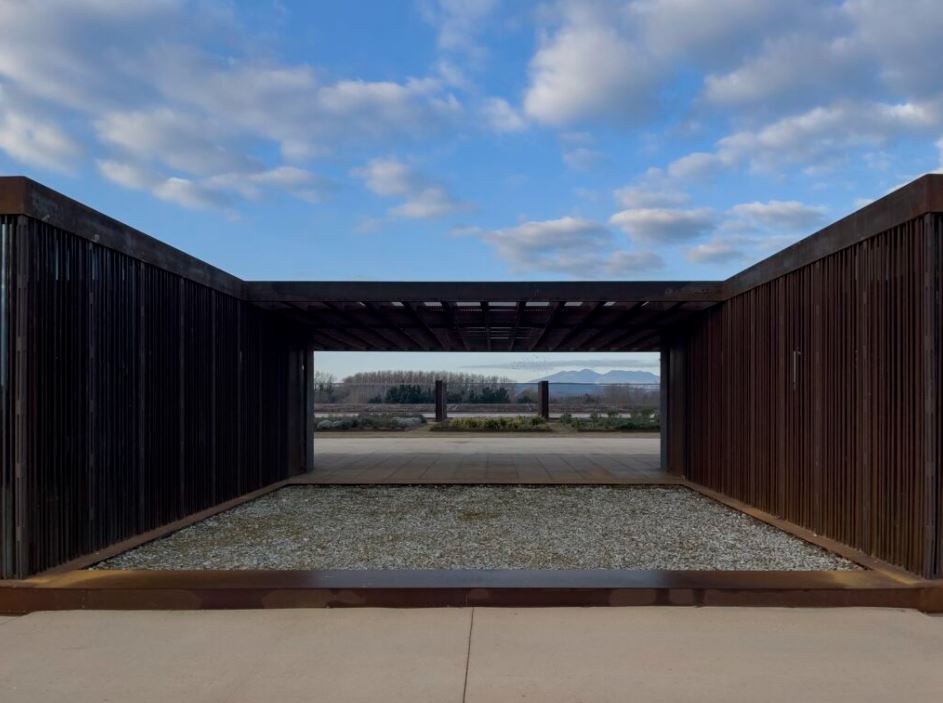
Perelada Winery
In this context, the commission for the new Celler Perelada became a culmination of this entire long process and, to do so, the conditions of the commission, the place and the program, the character of the building, largely industrial, represented the best field of reflection for all previous knowledge. A work that could summarize, as a doctoral thesis, the final consequences of so many years of will to be and the search for a particular and non-transferable world. Some specific circumstances intervened in a positive way that helped this singularity: the first was that the commission, initiated at the beginning of the century, extended the initial reflections to a measure of singular temporal dimension that was decisive for, in the research attempted for so many years, causing a permanent rereading of the objectives, taking into account the client's own determinations and the analyses of the industrial process, as well as in the approaches to the project strategies. This fact, which might seem like an inconvenience, despite the difficulties it added to the process, was fundamental to delimiting with millimetric precision the determinations of the scope of the different aspects of the work.
Expanded search
The second, also important, was the intervention of the expert oenologists, led by Delfí Sanahuja, who determined the structure of the industrial and oenological operation to obtain the best possible wines made with the grapes from the property's historic vineyards, to which was added the collaboration of the engineers who determined the organization, the types of structure and the necessary sustainable quality of everything. This teamwork, which in many buildings is not so necessary, determined, in this case, a perfect coordination of the aforementioned project processes of the RCRs, providing the whole with a diversification of intentions that had an impact on the wonderful results of the building (apart from the very good wines that would be produced there...). All these apparent difficulties provided the RCRs with greater knowledge of the strategies that the project required; They visited many wineries from all over the world and found that, apart from a few exceptions, most of them traveled to the festival in "personalized" ways by famous architects but without a deep strategy, the path paved to remain as icons of a passing moment, condemned to oblivion once the initial glorious stage of their fashion had been overcome.
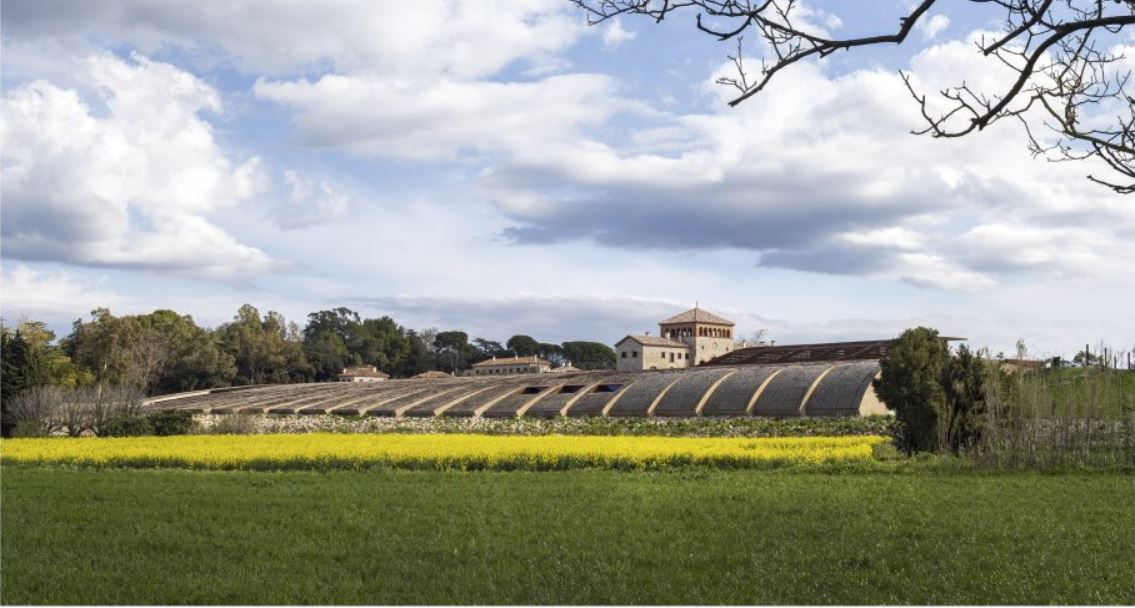
Identity and sustainability
So the project, as it lengthened and became more diverse, was used by the architects as an opportunity to delve deeper into the aforementioned reflection on the general strategy of the complex creation process of the complex. Like good wines, it was enriched in all concepts with the long incubation period. They wanted to make a strong and permanent work with the greatest sustainability. It strictly added to this experience, apart from the winemaking sector, the production, reserve and bottling, and the addition of a series of apparently peripheral elements, which would end up being essential, such as the visit itineraries, the exhibition rooms, the gran reserva cellar, but also the pre-existing ones: the landscape and the building that integrated the old agricultural works, called La Granja, a complex built by the Noucentista architect Adolf Florensa, a mixture of neoclassicism and popular architecture with a strong visual impact.
The landscape as the protagonist
As always, the basis was the landscape, that of the place, that of the surroundings and that of the long views on the various horizons, and the preservation of La Granja. This major inconvenience became the basis for ordering an upper garden that linked the intervention to a glorious underground floor, where the viewer discovers the spatial richness of a tour of extraordinary exhibition spaces of the history of the winery and its landscapes, which culminates in the large production and reserve space, a true wonder that is hidden –reverently– under the new upper landscape that its roofs have created. Assuming the presence of the old Granja, as the headquarters of the most external activities, transforms the reception space, of an almost popular character, into a garden typical of the team's history, showing the wisdom of integrating past, present and future, with a proposal with a will to permanence.
