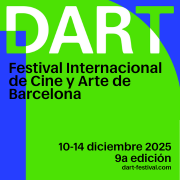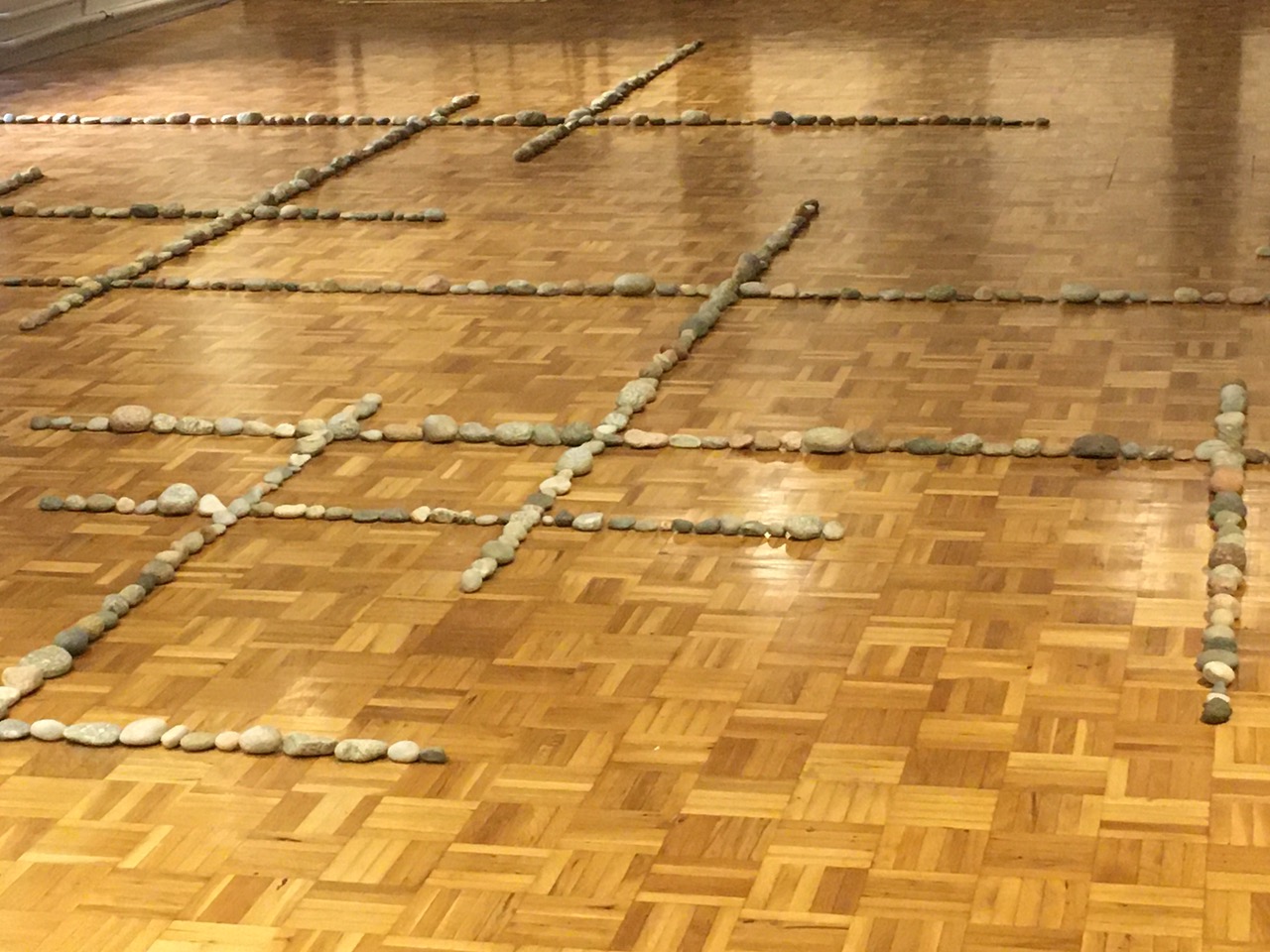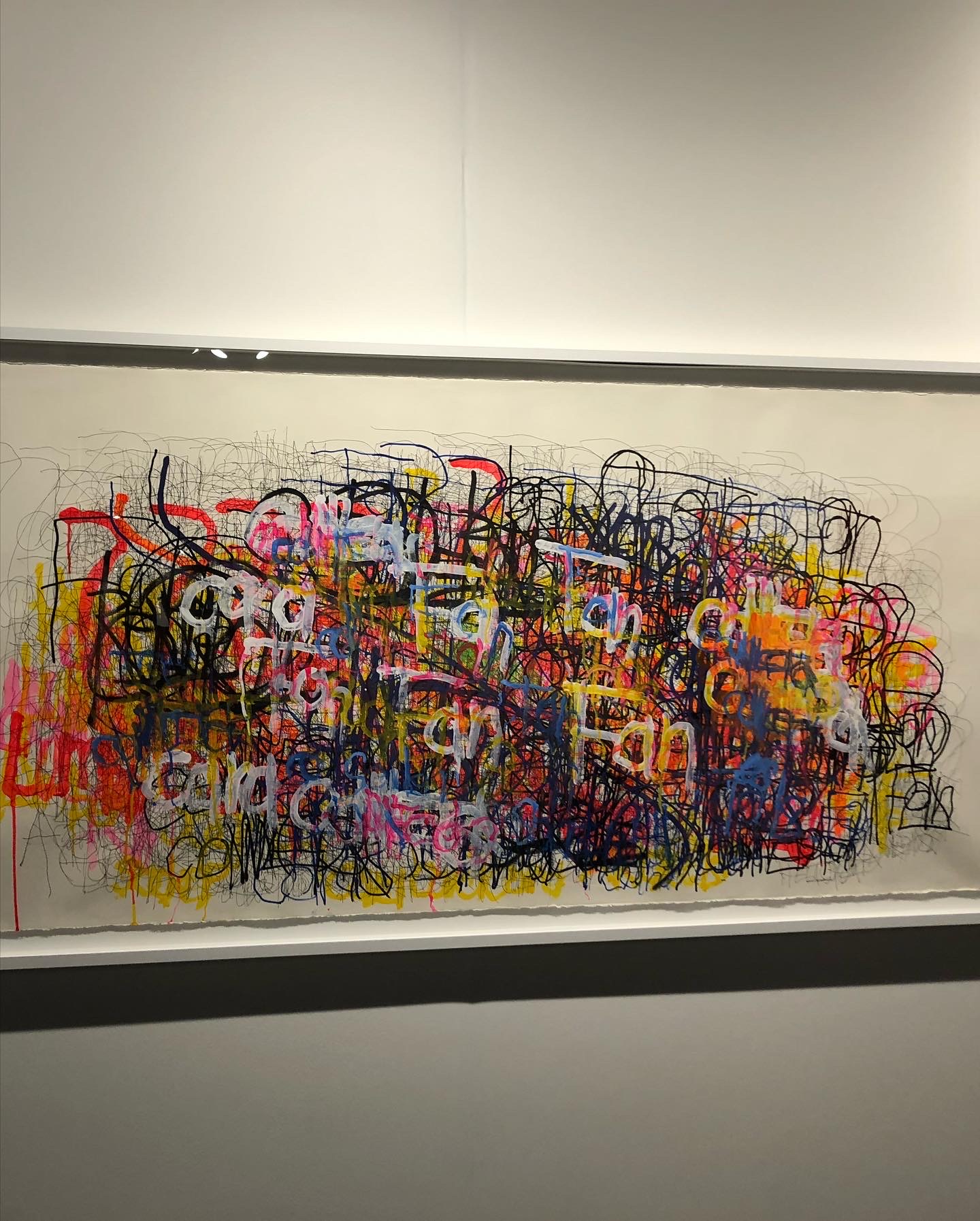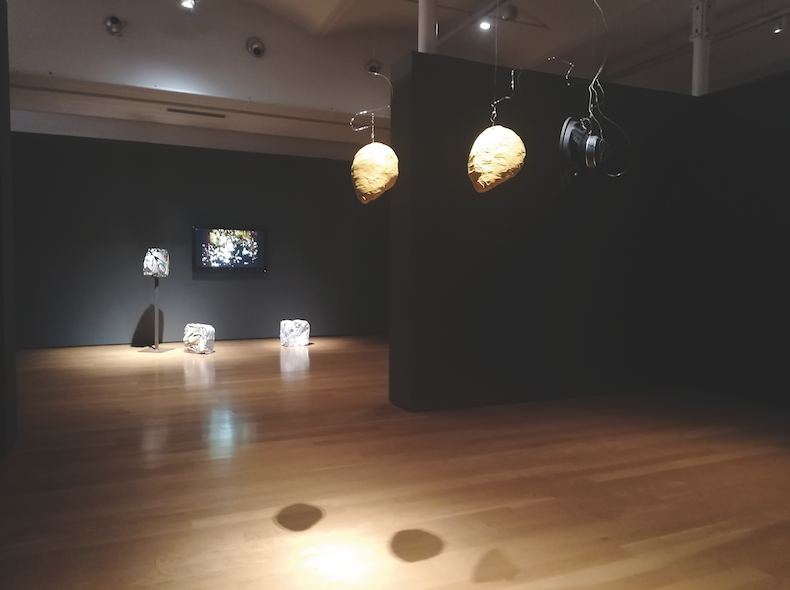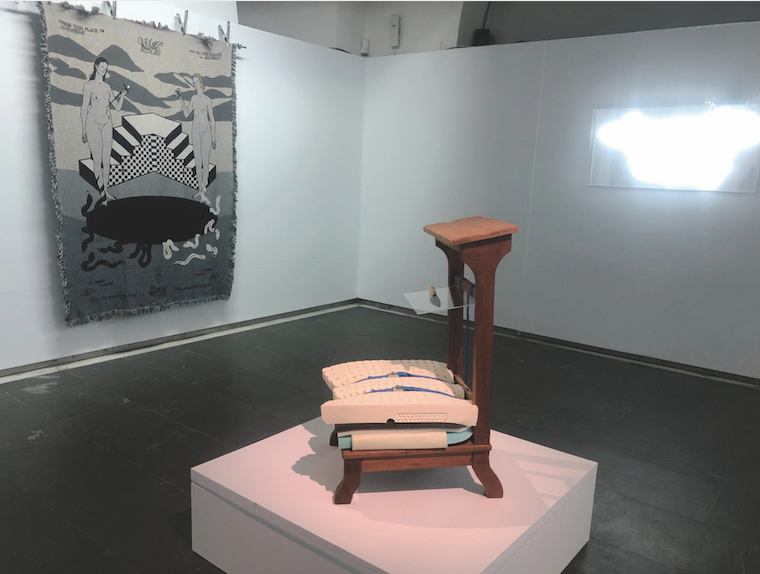Exhibitions
Josep Miàs: an example of internationalization without losing its origins
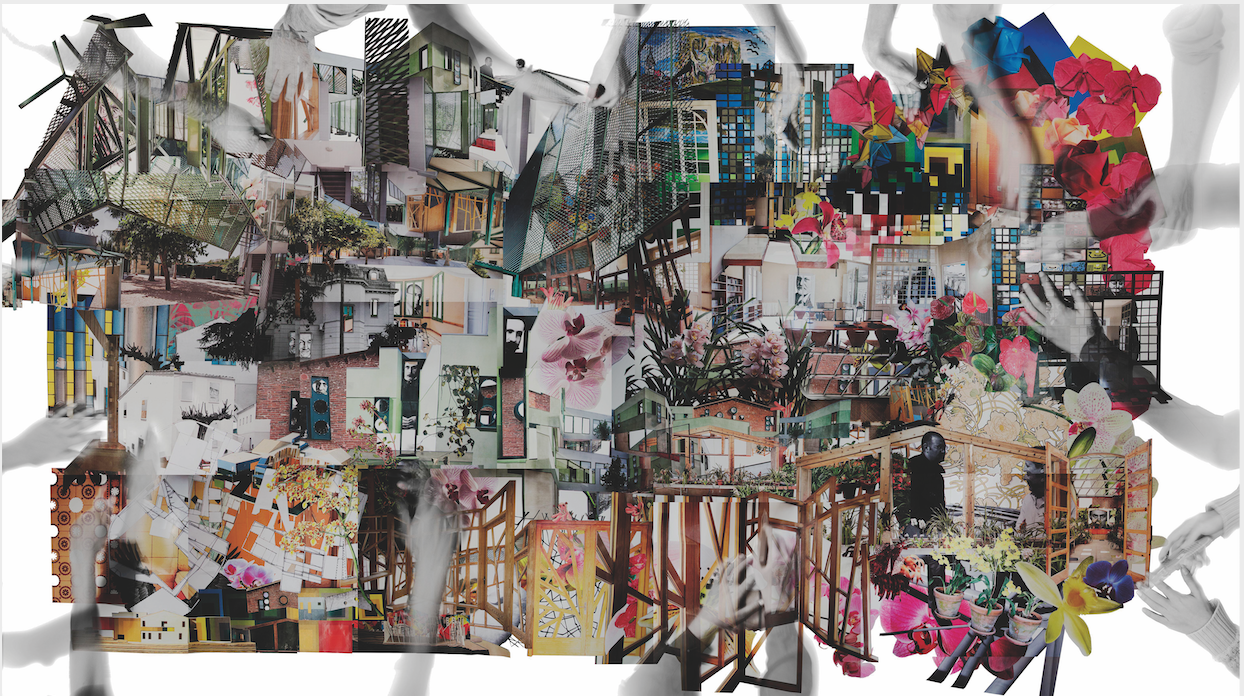
The lands of Girona have always exhibited a good level of architecture, mostly designed by local architects. Josep Miàs, born in Banyoles, a city with an interesting cultural history, studied architecture in Barcelona, where he spent 10 years as an architect associated with the studio of Enric Miralles, EMBT. After Miralles' death, Miàs embarked on a solo career with MIAS Architects, researching, extending and projecting his architecture to the world, with his own voice.
Josep Miàs is the author of renowned works with a wide range of programs ranging from product design to landscaping. After collaborating with Enric Miralles in the reform of the Santa Caterina market, Miàs reformed the Barceloneta market, opening a line of work that still lasts, with works in Can Vidalet and La Plana, giving a second life to these facilities. so important to urban identity. Author of many buildings, offices, homes and shops, in Barcelona he is leaving his mark with the set of reforms he has carried out in Tibidabo, where he plays one of the decisive steps of architecture: that of public space. It was precisely with a commission for public space, with the adaptation of the old quarter of Banyoles, that Miàs managed to improve the quality of life of the citizens of his city with a successful performance.
The pedagogical aspect of the architect has been manifested through the construction of several schools, some of which are also in Girona, such as the nursery school of Porqueres and the school Annexa-Joan Puigvert, as well as the realization of lectures and teaching in multiple universities. In Catalonia, Germany, England, Italy and the United States, such prestigious schools as Harvard's GSD have been able to enjoy their knowledge and teaching. And the architecture of Mias is world-renowned. Last year, the Georges Pompidou Art Center in Paris and the MOMA in New York, two of the most prestigious cultural institutions, acquired and exhibited his work.
This recognition is now coming to Barcelona with MIAS: the making of making (architecture), a monographic exhibition at the DHUB in Barcelona made in collaboration with Vidresif, a company from Banyoles that manufactures the glass that will build the exhibition and support the plans. , models and photographs that, in more than 500 square meters, will review the work of Miàs through seven concepts. The Barcelona night of the nineties had a peculiar meeting place, the Tubo Bar, which with its bold design full of metal and reflections became a reference. The architect was a young Josep Miàs. The Tubo Bar no longer exists, but its approaches survive in a work that still grows, expands and transforms public and private spaces.




